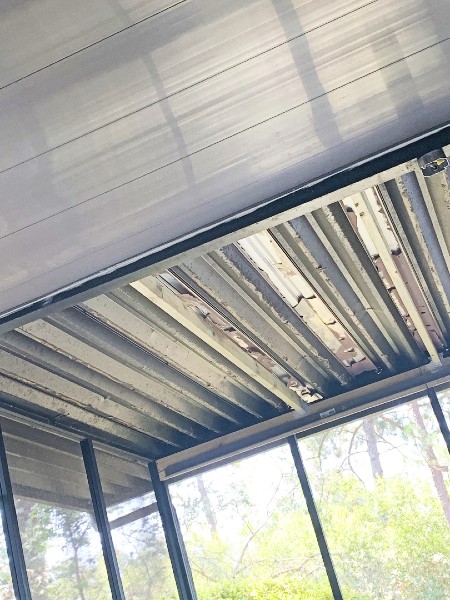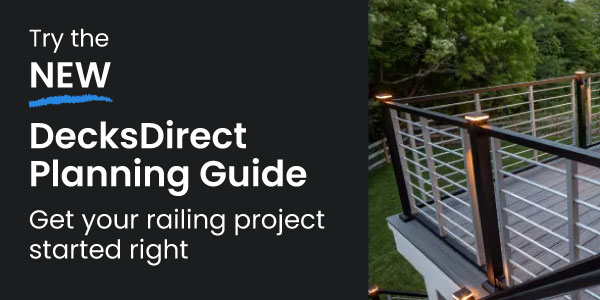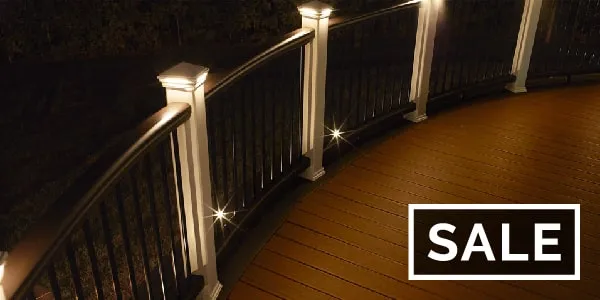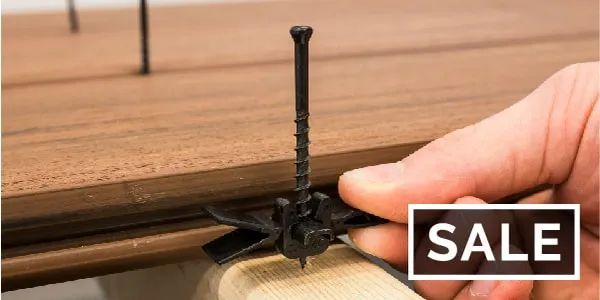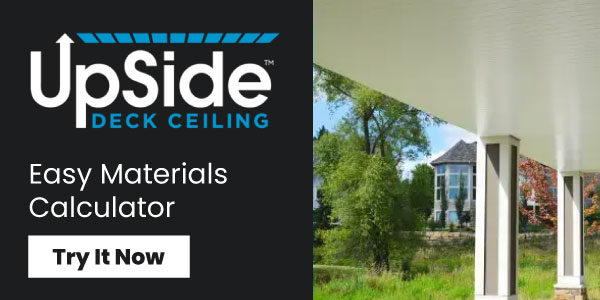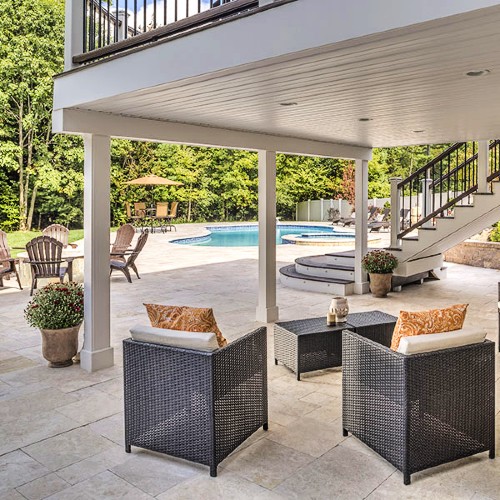How to Slope for Deck Drainage
When designing a new deck or planning a deck remodel, it's crucial to plan ahead for the changing seasons and inclimate weather. Knowing the correct pitch and slope angle for proper deck drainage can help alleviate any hassles later down the road.
Whether installing a new under deck drainage system beneath new composite deck boards or treated decking, or creating a one-of-a-kind drainage system all your own; learn the correct slope for deck drainage and get the plans in order your beautiful outdoor space.
How Much to Slope for Deck Drainage
It's generally recommended to gently slope the deck frame roughly a 1/4 inch vertically per every 12 horizontal feet.
This creates a slight pitch that will allow rainwater, snowmelt, and condensation to float away from the home while not being noticeable to the human eye.
What is the Correct Slope for Deck Drainage?
Slope Required for Deck Drainage
Deck pitches and slopes are generally just necessary for upper-level decks where a patio or storage space below would be desired. Otherwise, decks close to the ground and featuring deck boards that are installed conventionally with deck board gapping won't typically require deck frame pitches.
How Do Under Deck Drainage Systems Create the Pitch?
Trex RainEscape Deck Drainage
The easy-to-install Trex RainEscape system features troughs that attach directly to the wood deck joists of the frame and directs all water and condensation out away from the home and down into the Trex RainEscape downspouts.
No extra work or measuring is required to create a proper deck drainage pitch, the Trex RainEscape troughs automatically angle to create a slope of 1/4 inch per foot of trough length.
UpSide Deck Ceiling System
The UpSide Deck Ceiling from Color Guard requires about 4 inches of a downward slope for every 8 feet and the pitch will be set throughout the entire deck space by the convenient UpSide Q.I.T.
The UpSide Quick Install Track attaches directly to your deck joists, perpendicular to the ledger board, to easily set the pitch for your underdeck drainage all in one piece. Crafted from durable, waterproof vinyl material, the UpSide QIT accommodates uneven joists without any extra work and helps you get your UpSide Starter Strips up and in place fast.
ZipUP UnderDeck Drainage
The ZipUP UnderDeck Drainage setup has clear components that create a clear-cut draining design that easily accommodates the pitch needed for a perfect deck drain slope.
ZipUP UnderDeck Pitch Rails are the hidden foundation for the entire ZipUP system, as they form the pitch which directs water away from your home. The ZipUP system works by creating a slope of 1/8 inch per foot. Simply put, a 1/2 inch Pitch Rail needs to be installed four feet from the house, then a 1 inch Pitch Rail eight feet from the house, and so on, adding 1/2 inch to the height of the Pitch Rail every four feet.
