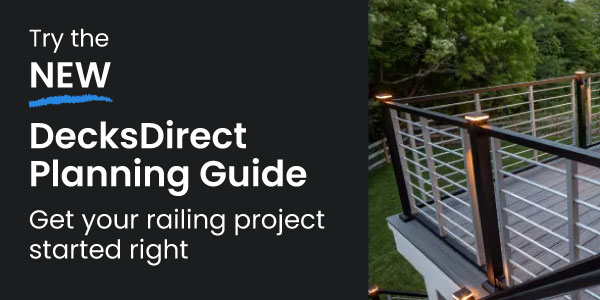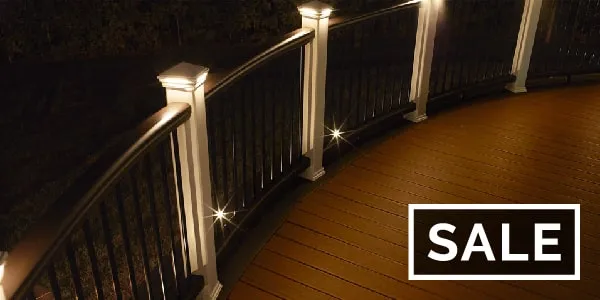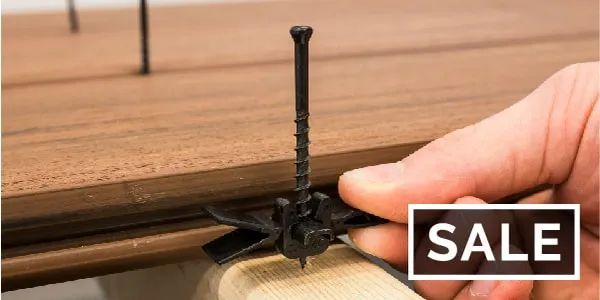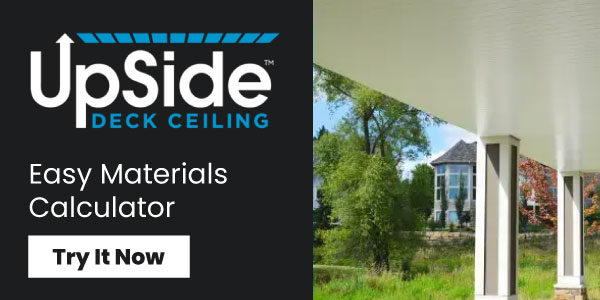How To Use Steel Stair Framing For Stronger, Easier Deck Stairs
Repairing deck stairs (or building a new set of stairs) requires a lot of precision to make every step consistently sized - but you can make the process exponentially easier by swapping out traditional wood stair framing for a modern steel option.
In addition to streamlining the processes of measuring, cutting, and installing your stairs, steel framing also sets up your deck to last longer with less regular maintenance - and who would say no to less regular chores?
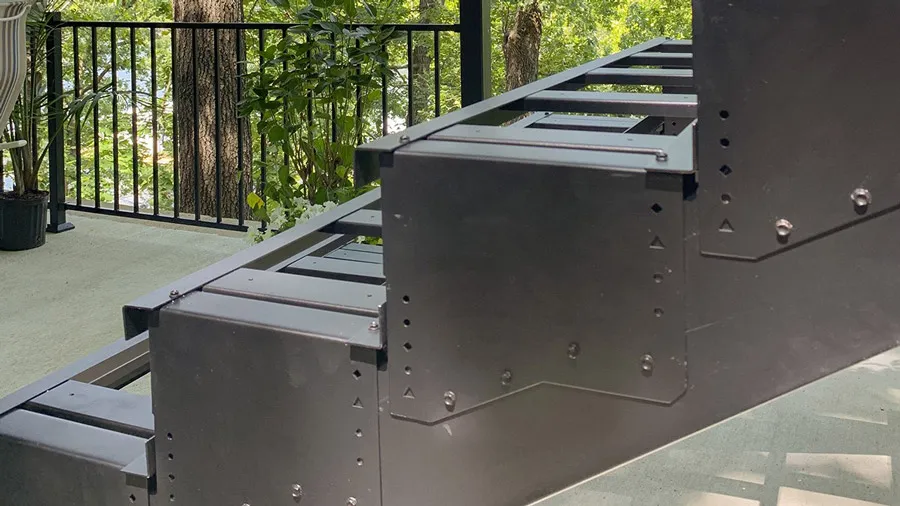
Below, we'll run through how to create deck stair framing out of steel components. You can compare it to our guide to calculating, measuring, and cutting wood stair stringers here. If you're still on the fence about what material to choose, check out a few of the reasons our experienced project planners highly recommend using steel.
Why Use Steel Stairs?
Here are just a few reasons to consider steel framing for your deck stairs:
- Steel stairs don't rot, warp, crack, split, or mold, making them last far longer than wood without needing repairs or replacement
- Steel requires significantly less regular maintenance than wood
- Steel framing allows you to use fewer stair stringers with longer spans between them (up to 48-inch spans compared to 10, 12, or 16 for wood)
- Steel is Class A Fire Safety rated for the best fire safety available
- Fortress steel framing carries a 25-year limited warranty
- Consistent dimensions: long wood beams and joists are often warped or slightly imprecise in their dimensions. Steel framing parts are true and consistent, making it easier to line up and attach long spans
- You can use steel stair framing even if the rest of your deck and frame are made of wood!
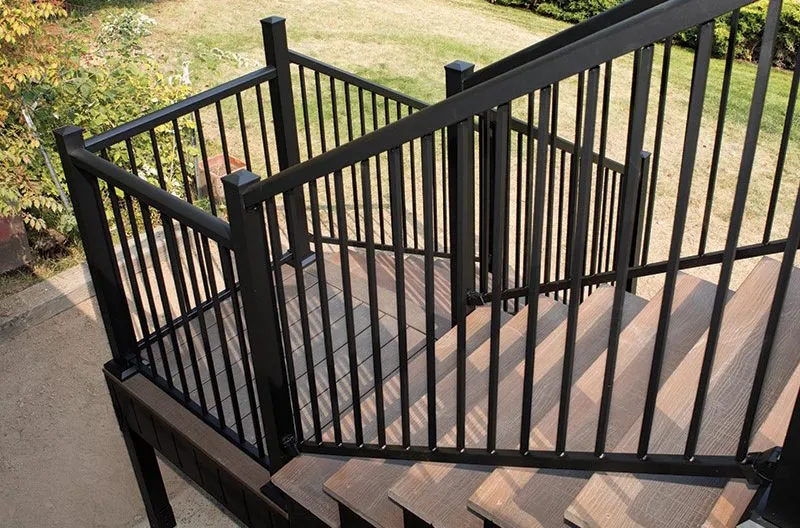
Table of Contents
- How to create and install steel stringers for stairs
- #1: Calculate the rise and run of your stairs
- #2: Assemble your steel stair stringer
- #3: Attach your steel stringer to your deck frame
- #4: Attach stringers to the ground or landing
- #5: Install stair trays between stringers
How to create and install steel stringers for stairs
Instead of cutting stair stringer boards out of wood, you can create a sturdier, longer-lasting frame for your stairs out of Fortress Evolution Steel Framing parts. You can even combine steel stair framing with a traditional wood deck frame!
Here's a quick run-through of how the system works. For more specialized project planning help, you can always call our team at 1-888-824-5316 and we'll help you get everything you need for your stair project.
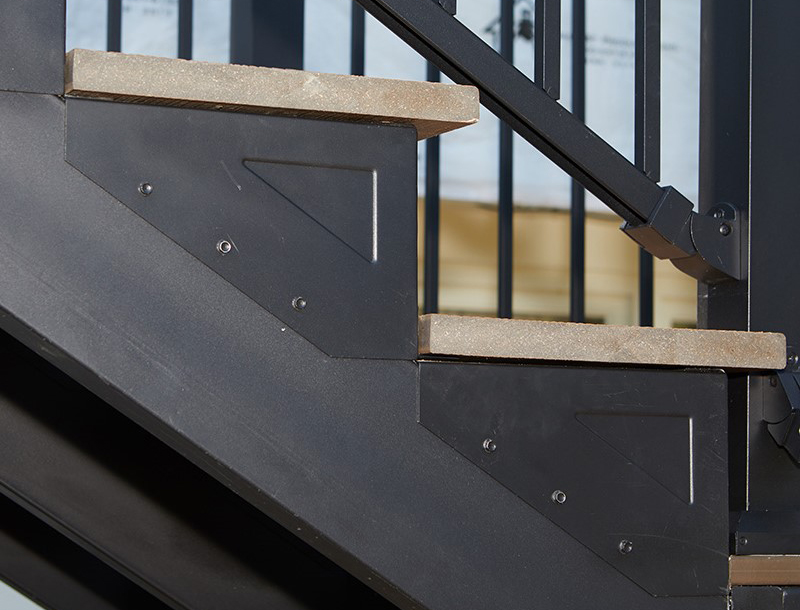
What You'll Need:
Here are the materials you'll need to create the framing for a full set of stairs:
- Fortress Steel 2x6 Joist or Fortress Steel 2x11 Beam
- Fortress Steel Stair Brackets
- Fortress Steel Stair Tray
- Fortress Steel Stair Strap
- Fortress Steel Stair Anchor
- Fortress Steel Self-Tapping Screws
After this frame is completed, you can choose the stair tread boards of your choice. We typically recommend using regular composite deck boards. Optionally, you can add riser boards for a more complete look.
#1: Calculate the rise and run of your stairs
Deck stairs need to be consistent, so you don't have any long or short steps to trip up guests. You also may have a limit on how far out into your yard your steps can run. This requires some precise calculating to make sure the rise and run of your stairs make sense before you start assembling.
First, a look at the terms we use to describe various measurements:
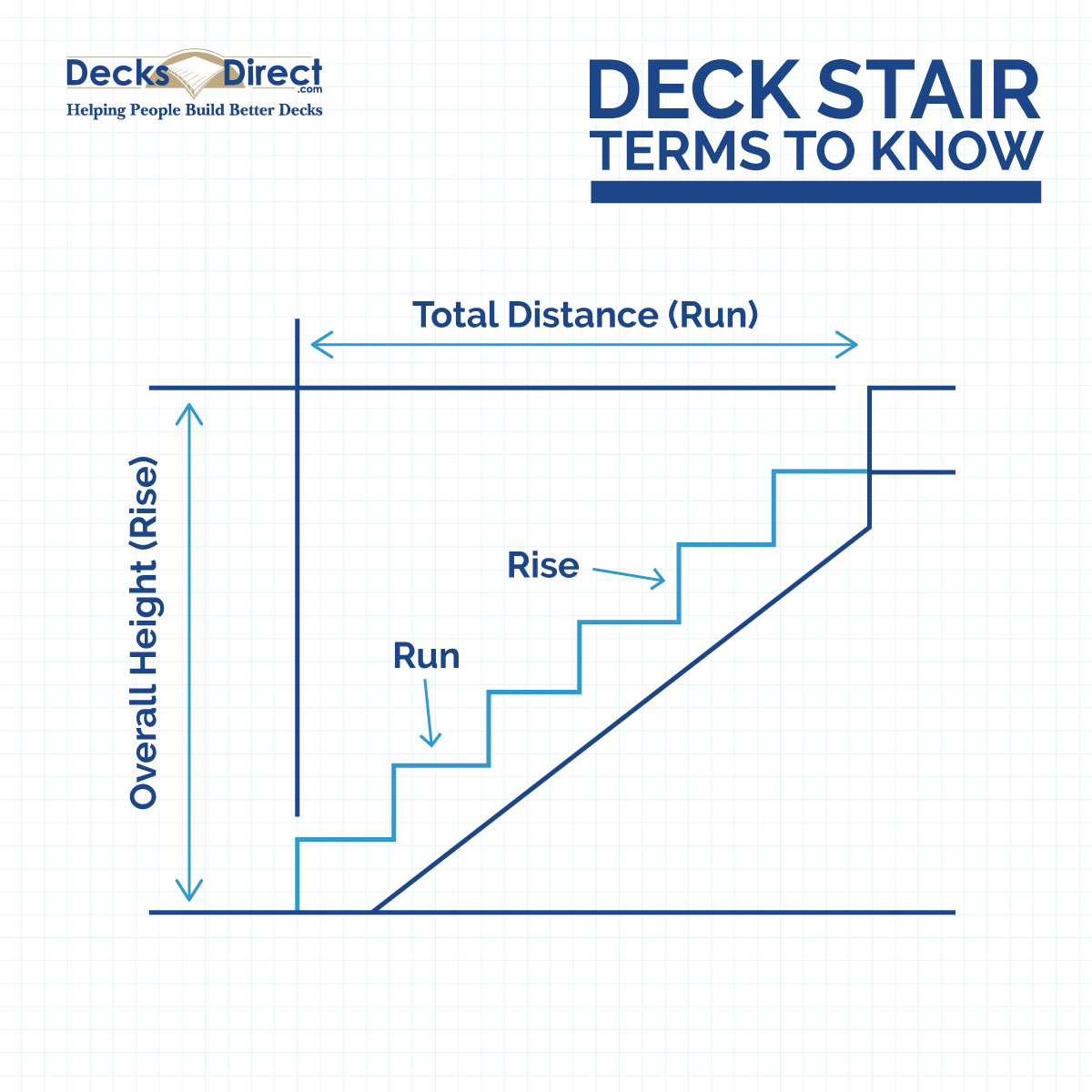
- Overall Height: sometimes called "overall rise," this is the total distance between the top of your deck surface and the ground or landing below.
- Total Distance: sometimes called "total run," this is the total length of your stairs, from the edge of your deck to the far edge of the final stair.
- Rise sometimes called the "stair rise," this is the height of each individual stair. For comfortable climbing, this should usually be between 7 to 7-1/2 inches for each step.
- Run sometimes called "stair run," this is the length of each individual stair tread. Fortress stair framing allows you to adjust your stair run to anywhere between 10 and 11 inches
Fortunately, you don't have to do this tricky calculating yourself. Just measure the overall height of your deck and give us a call at 1-888-824-5316. We'll do all the number-crunching and give you a plan for clean, consistent stairs that fit your space.
If you want to play around with the calculations yourself, you can use Fortress's Stair Calculator tool. Input some information about your space and the calculator will create a specialized PDF with installation instructions to fit your space.
#2: Assemble your steel stair stringer
Unlike wood stair stringers, which you have to meticulously cut from a long piece of wood, steel stair stringers combine two steel framing parts: a standard deck joist (or beam) and adjustable stair brackets.
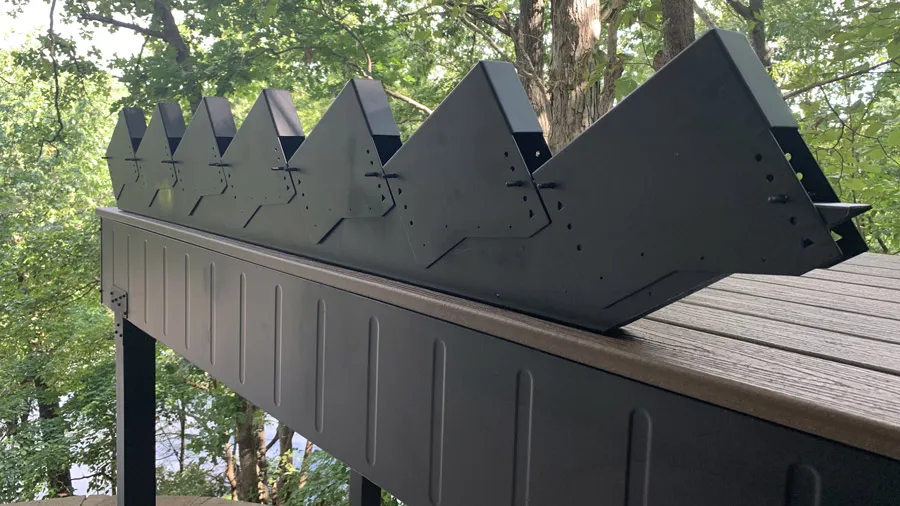
The 2x6 deck joist makes up the long, structural part of the stair stringer and provides strength. (You can also use a 2x11 steel beam instead).
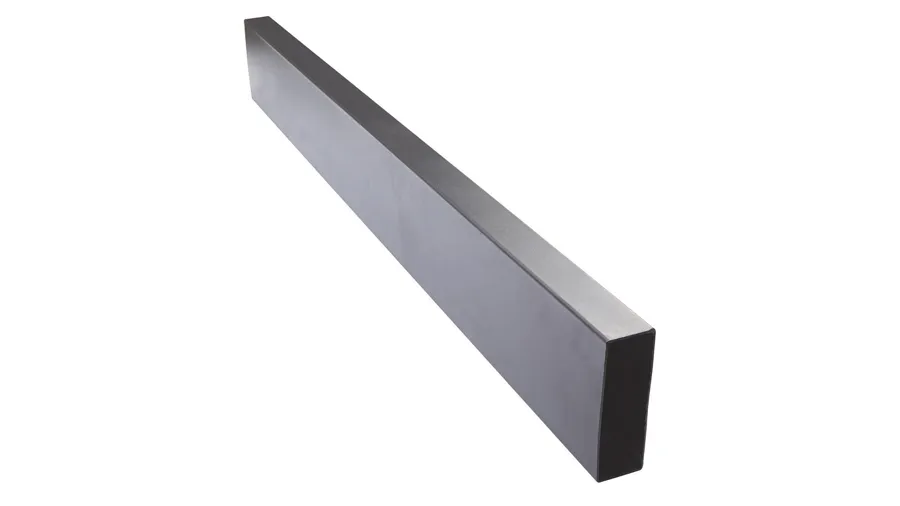
The stair brackets are adjustable - you'll attach it to the joist using any combination of the four pre-drilled screw holes on either side so you can adjust the rise and run of each stair to fit your deck. Use the Fortress Calculator or give us a call at 1-888-824-5316 to figure out which holes you need to use for your project.
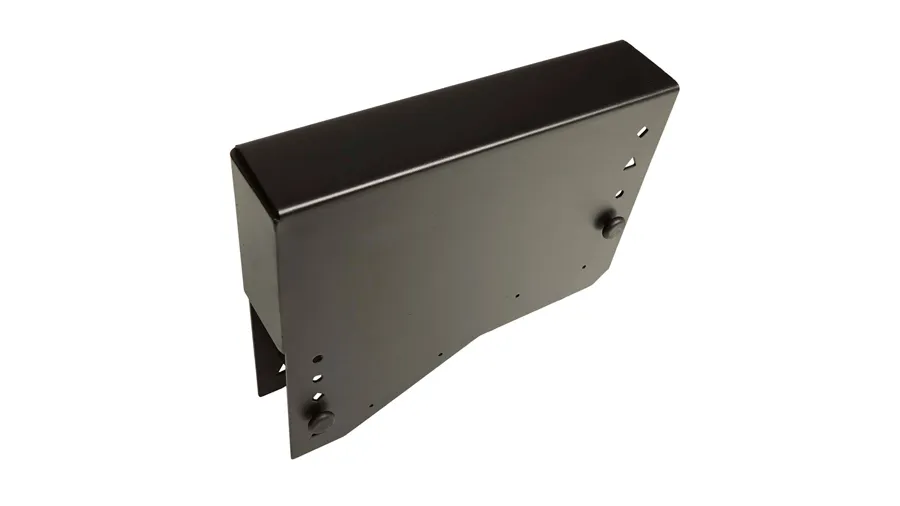
Once you've calculated the rise and run you need, assembling the stringer is pretty straightforward:
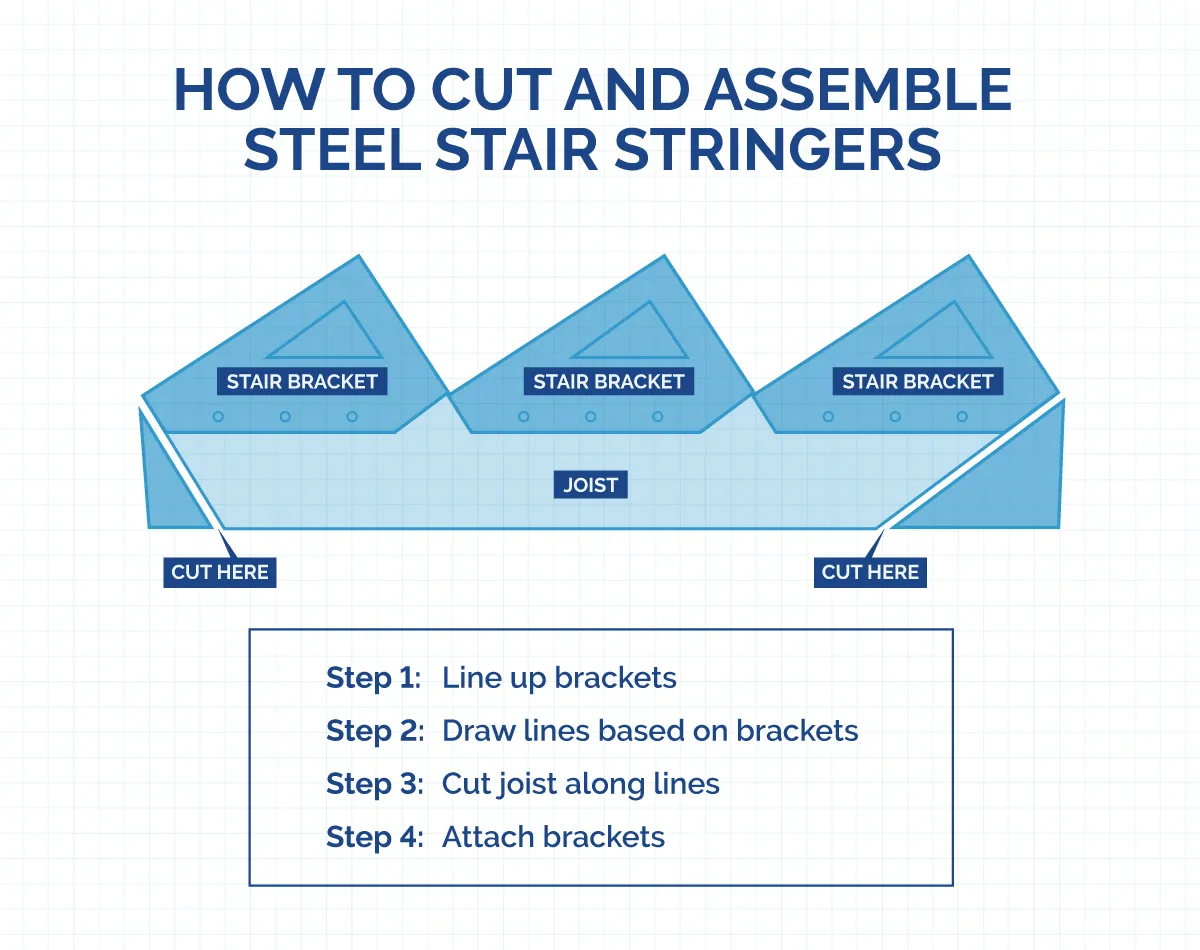
Line up the stair brackets and clamp them onto your joist. You can use a marker to draw a line along the side of the bracket and extending downwards, as shown above. This line is where you'll cut down your joist to create the proper angle for your stringer.
If you use the Fortress Calculator, you'll get the exact angles you need, so you can measure and cut that way if you don't want to clamp all your brackets in place first.
After cutting the joist, then use Self-Tapping Steel Screws to attach your brackets to the joist.
Repeat this for the identical stringer on the other side. The bonus of steel framing is that you'll likely only need two stringers for a standard staircase. You can have spans of up to 48 inches between stringers. Wood framing isn't quite as strong, and will require a stringer every 10, 12, or 16 inches, depending on the wood you use.
#3: Attach your steel stringer to your deck frame
Once you've got your steel stringers created, it's time to attach them to the side of your deck using the specialized Stair Strap.
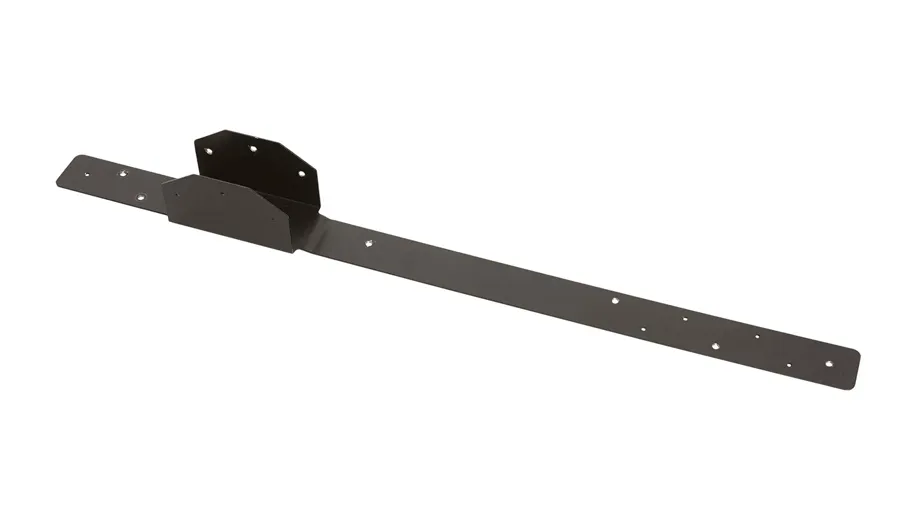
The strap attaches to the side of your deck frame…
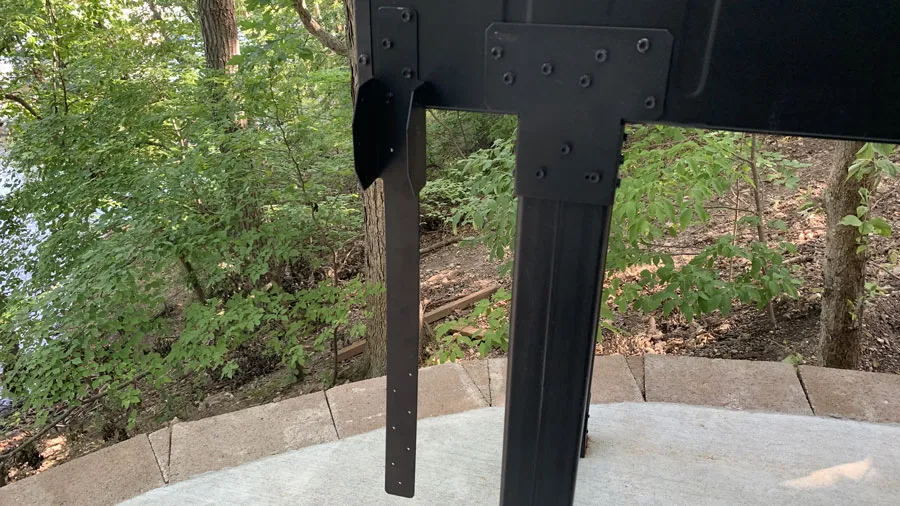
... then your steel stringer attaches directly to the strap.
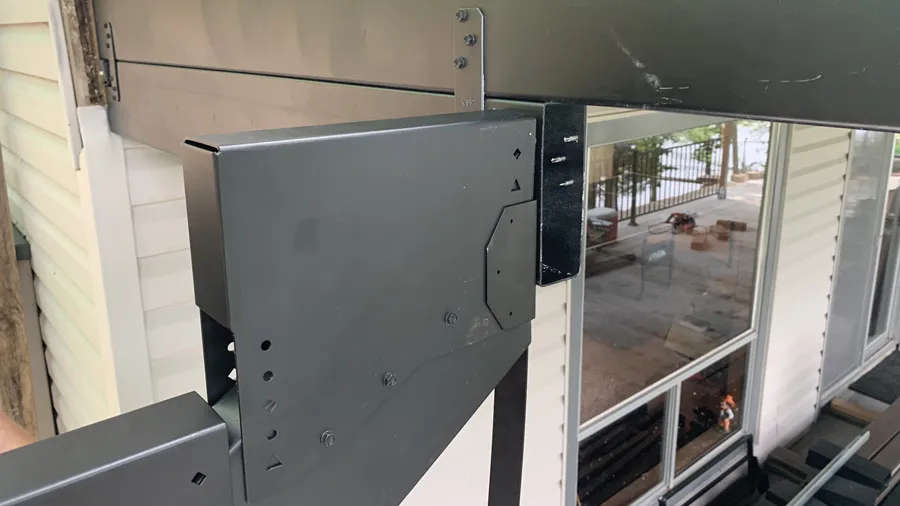
The length of the strap bends and runs along the bottom of the stair stringer for a strong, secure hold between stairs and deck:
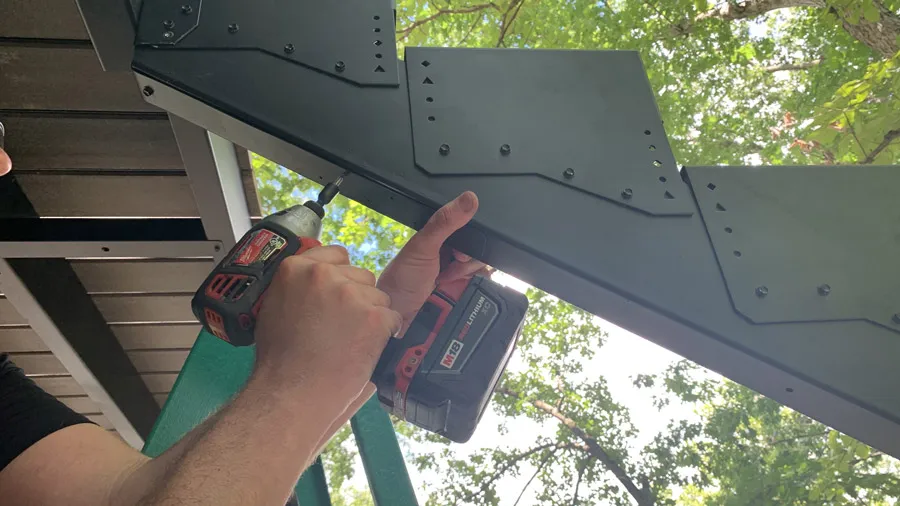
#4: Attach stringers to the ground or landing
Next, attach the bottom of your stair stringers to your deck landing. Fortress makes a Stair Anchor Bracket especially for this connection.
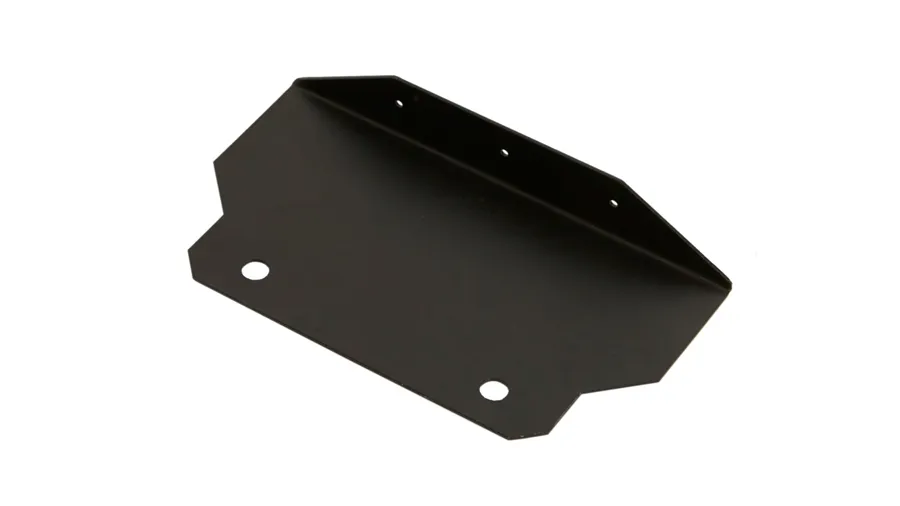
The anchor bracket slides under the bottom of your stringer, attaching down into the stair landing. You can see it in action in the video below:
#5: Install stair trays between stringers
Now that you've got stringers attached, it's time to connect them using Fortress Steel Stair Trays.
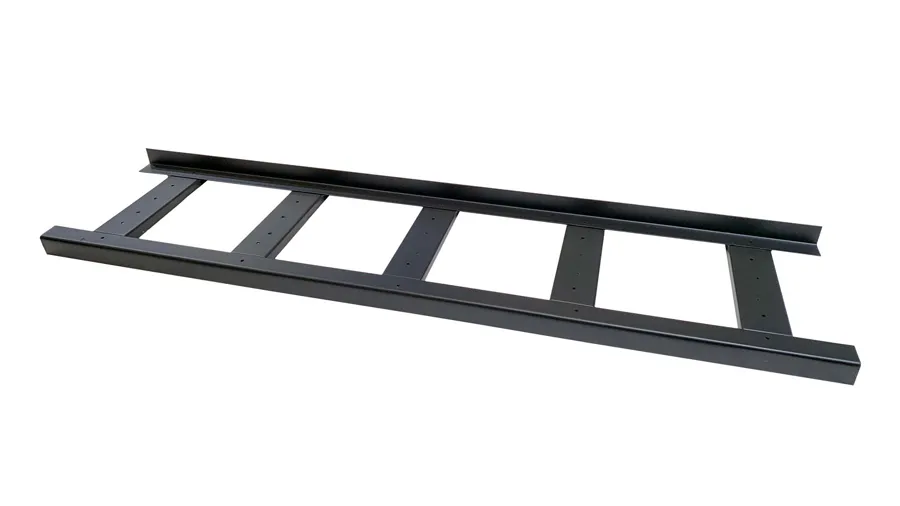
Stair trays fit easily on top of your stringers where each step will go. You can adjust the stair trays to fit your desired stair run, anywhere from 10 inches to 11 inches, which allows you to use two standard composite deck boards side by side for a comfortable and nice-looking stair tread on each step.
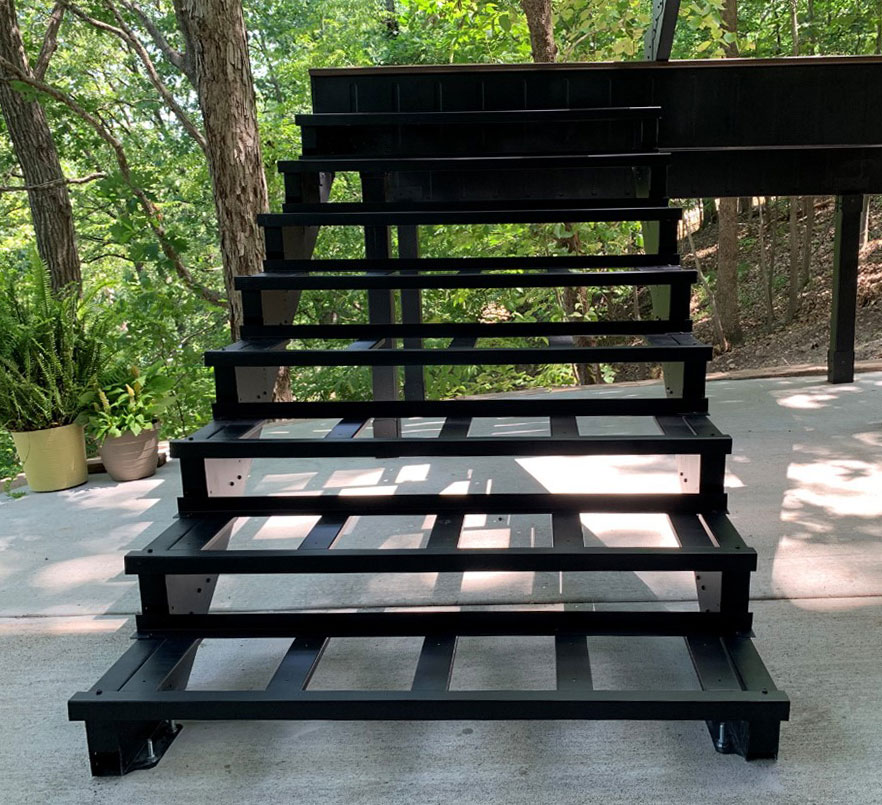
With that, your stair framing is complete! You can add the deck boards of your choice on the horizontal sections to create the actual steps you'll walk on. For a complete stair look, add riser boards on the vertical sections between each step.
Shop Steel Framing
