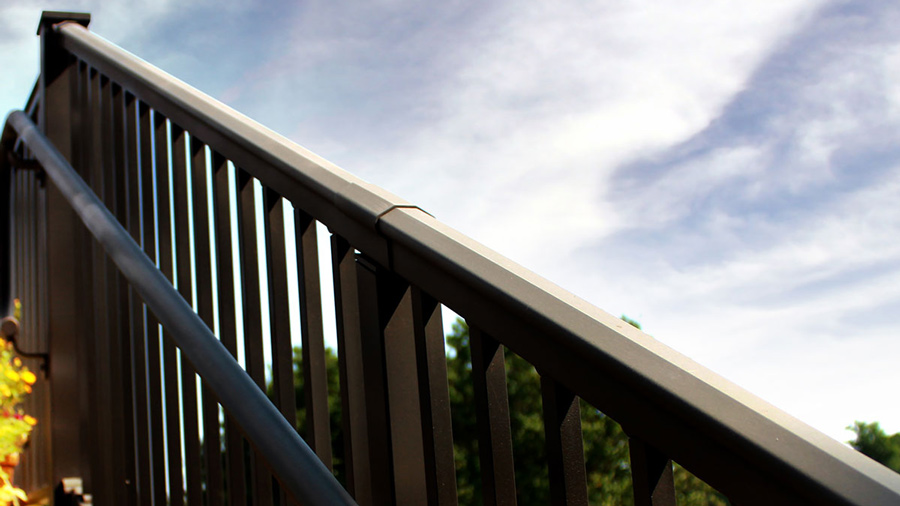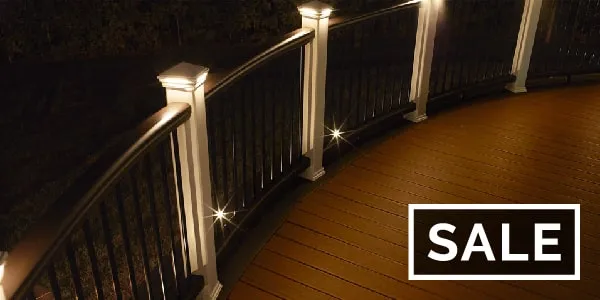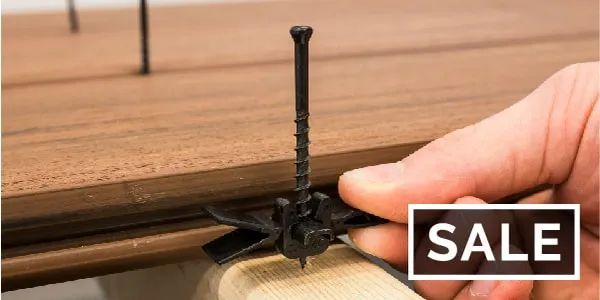The Best Way To Easily Calculate Stair Stringer Dimensions For Your Deck Stairs
Stairs can be a tricky and time-consuming part of your deck project - but they don't have to be! Let us take the mystery out of calculating the exact measurements of your stair stringers so you can simply measure, cut, and install. If you’re confused about any of the steps, our team is available by phone to help you out, or - even better - to do all of the calculations for you! Call us at 1-888-824-5316 to learn how you can upgrade your home's deck with perfectly-sized stairs.
Want an easier way to build deck stairs? Check out Fortress Evolution Steel Deck Framing for an easier way to create deck stairs that last longer and require less maintenance than traditional wood stringer boards.
Learn HowFurther reading:
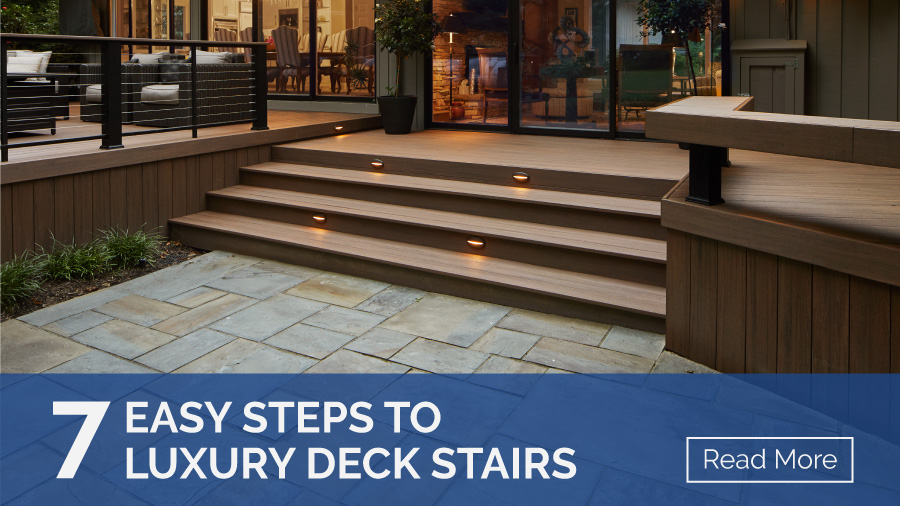
Want to plan ahead? Check out beautiful, low-maintenance stair riser boards and deck board stair treads!
Table of Contents:
- What is a stair stringer?
- How do I calculate the measurements of my stair stringers?
- Measure your total rise
- Figure out how many steps you will need
- Lock in the exact rise per step
- Determine the run of each step
- Calculate the total run of your staircase
- Sketch out your stair stringers using the dimensions you’ve calculated
- How to measure and cut stair stringers
- Use Steel Framing For Easier Stair Planning
- DecksDirect: Your stair-planning guide
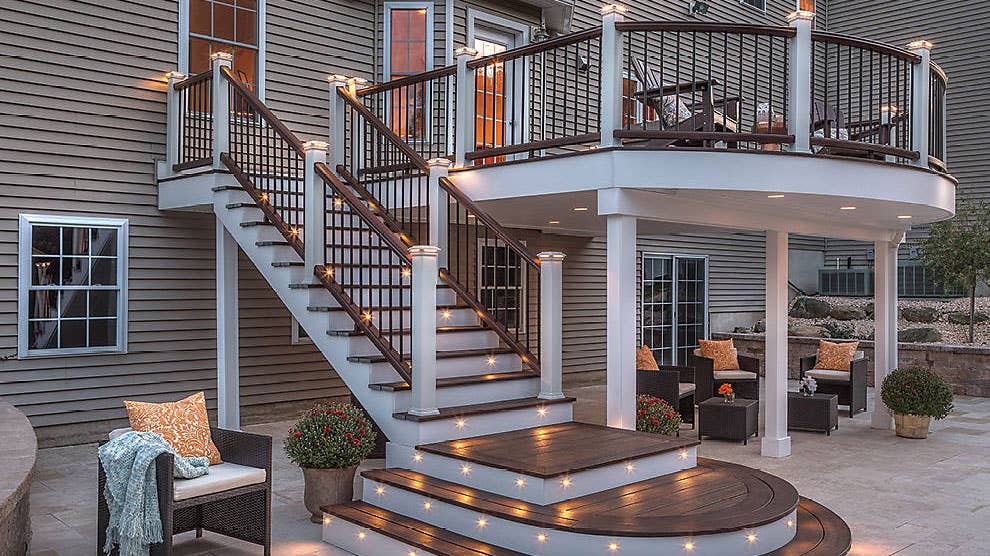
What is a stair stringer?
A stair stringer is a framing piece that supports your stairs. Stair stringers are usually cut from a 2x12: a 2-inch by 12-inch piece of lumber. Stringers look like long, flat boards with notches that serve as the base for stair risers (the vertical part of each step) and stair treads (the horizontal part of each step where your foot plants). You’ll need a stair stringer on each side of your stairs, with several stringers in the middle as well to support your treads.
How many stair stringers do I need for each staircase?
Most staircases will have 4 or 5 stair stringers, though this depends on the width of your stairs and the material you’re using for your stair treads. Most composite deck boards need a stringer every 8 to 12 inches on stairs. Thinner boards and scalloped boards will have shorter maximum spans, usually closer to 8 inches. Full-profile boards provide a higher tread thickness and allow you spans closer to 12 inches.
Deck stair terms to know
In calculating your stair stringers, we’ll reference a few other deck stair parts and measurements. Here’s a quick glossary you can reference if you’re not familiar with a term in the steps below:
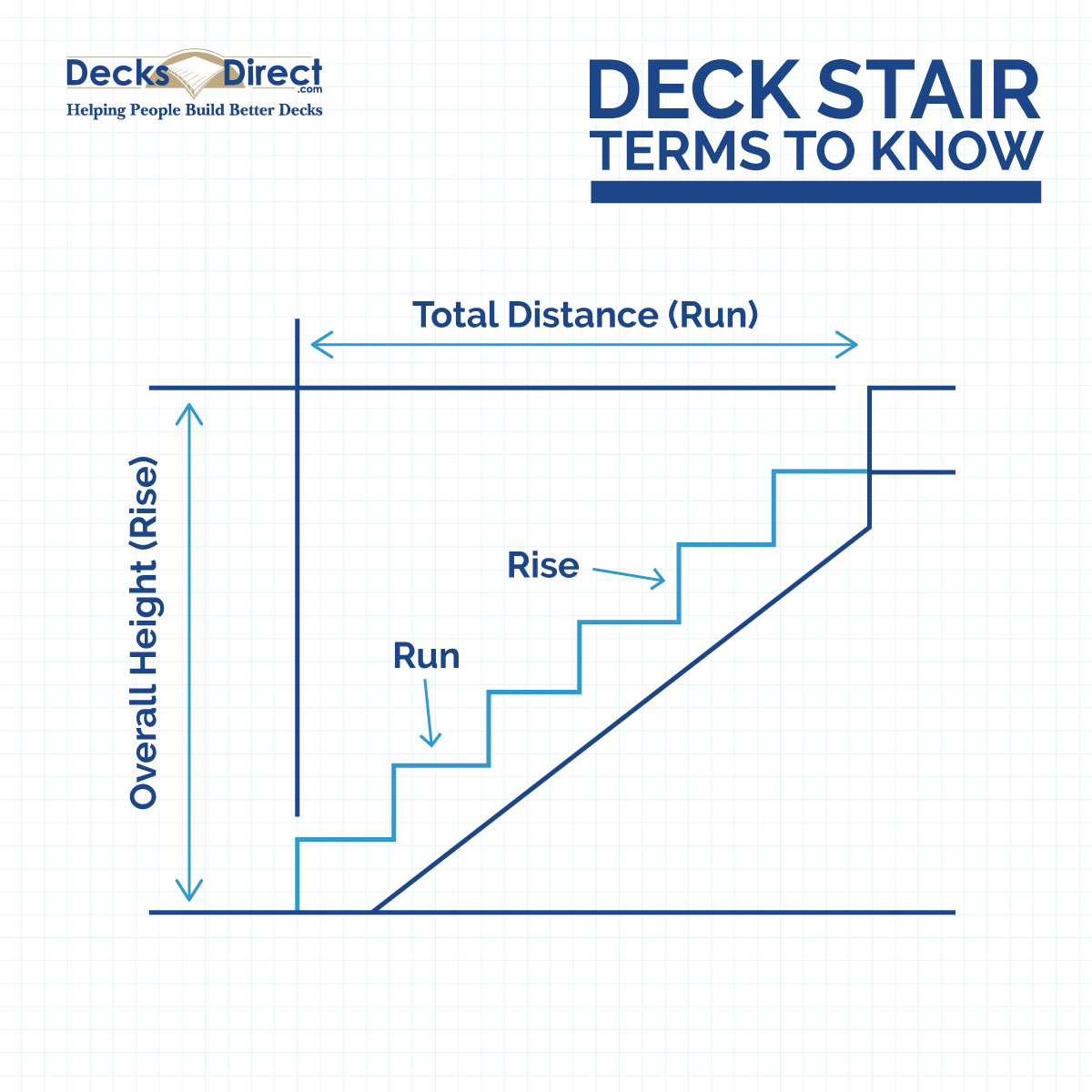
- Overall Height (or Total Rise): total rise refers to the overall height of your deck stairs, from the top of your finished deck surface to the ground or landing platform.
- Total Distance (or Total Run): total run refers to the total length of your stairs, from the edge of your deck to the outside edge of your bottom stair.
- Stair Rise: the height or rise of each individual step in the staircase.
- Stair Run:: the length or run of each individual step in the staircase.
- Stair Riser: risers are the vertical boards on each of your steps. Many decking brands sell riser boards to match the colors of their deck boards, like these Trex Transcend Riser Boards, for example.
- Stair Tread: treads are the horizontal boards on each of your steps - they are the surface your feet step on as you go up and down stairs. We recommend using two composite deck boards side by side to make up your treads so your stairs match the look of your deck surface.
How do I calculate stair stringers for a deck?
1) Measure your total rise. Start by finding the overall height that the staircase will be - this is called the total rise. Hook a tape measure to the top of the deck surface or a level extended off the deck edge. Then find and take note of the distance to the ground below.
One important note: the total rise is from the ground to the top of your deck surface. If you’re measuring a deck frame that doesn’t have deck boards on it yet, make sure to account for your decking by placing a deck board on top of the frame when you measure.
2) Figure out how many steps you will need. To do this, you’ll need to choose an approximate height you’ll want for each individual stair. Each step needs to be the same height or your staircase will be a tripping hazard. A general rule of thumb is that steps should each have a height of about 7 to 7-1/2 inches. Taller stairs can be difficult to climb and lead to stumbles. Stairs taller than 7-3/4 inches will violate building codes, so don’t plan your rise any higher than that.
Figuring out the right rise for each of your steps will take a little mathematical work:
- Choose a stair rise somewhere between 7 and 7-1/2 inches. Take your total height divided by that stair rise number.
- This will almost always give you a long decimal number. Round to the nearest whole number - this will be the number of steps you will have in your staircase.
One important note: Whatever number of steps you calculate, you’ll need to cut your stair stringer to have one fewer rise. That’s because the top step will be a step up from the top of your stringer to your deck surface. (You could also have your top stringer step on the same plane as your deck surface and have the same number of rises and steps. We don’t recommend this, as it makes it more difficult to plan out your deck railings and stair railings.)
3) Lock in the exact rise per step. In step two , we chose an approximate rise. Now, we’ll calculate the exact, precise height of each stair so you can cut a perfectly-accurate stringer. Take the total height of your stairs divided by the number of steps. This will give you the exact height you should cut each rise in your stair stringer boards. You can use the chart below to help convert the decimal you calculate into a fraction you can use to measure out your stringer in inches.
| Decimal | Fraction |
|---|---|
| 0.0625 | 1/16” |
| 0.125 | 1/8" |
| 0.1875 | 3/16” |
| 0.25 | 1/4" |
| 0.3125 | 5/16” |
| 0.375 | 3/8" |
| 0.4375 | 7/16” |
| 0.5 | 1/2" |
| 0.5625 | 9/16” |
| 0.625 | 5/8" |
| 0.6875 | 11/16” |
| 0.75 | 3/4" |
| 0.8125 | 13/16” |
| 0.875 | 7/8" |
| 0.9375 | 15/16” |
4) Determine the run of each step. To keep things simple, we recommend planning each stair on your stringer to have a run of 10 inches. That allows you to take two pieces of the same standard composite deck boards you’re using for your deck and install them side-by-side to make your stair treads look just like your deck surface.
Composite deck boards are typically 5-1/2 inches wide, so two boards with no gap between will give you an 11-inch tread depth. The one extra inch allows your stair tread to hang out one inch over the depth on your riser for a nice-looking stair nosing.
5) Calculate the total run of your staircase. Take your stair stringer’s run depth (the 10 inches we recommended above) and multiply it by the number of stairs. This will tell you how far your staircase will extend from its attachment point on the deck to the bottom edge of your stair stringers.
6) Sketch out your stair stringers using the dimensions you’ve calculated. Lastly, use all of the dimensions we’ve just calculated to sketch out your stair stringers. It helps to label the total rise and total run, along with the rise and run of each step on your stair stringer.

How to measure and cut stair stringers
Once you’ve calculated all of the dimensions of your stair stringers, you’ll be ready to cut your stair stringers out of a piece of 2x12 lumber. Here’s a quick overview of what to do and what you’ll need:
What you’ll need:
- 2x12 pressure-treated wood boards
- Framing square
- Stair buttons
- A circular saw
- (Optional) A jigsaw or handsaw to finish out cuts
- Carpenter’s pencil
- Calculator
How to cut stair stringers:
Stair buttons are small, metal pieces that screw onto your framing square at precise points - these allow you to consistently trace the same lengths onto your stringer boards for the rise and run of the staircase.
Mark out the stair rise and tread depth you calculated onto your framing square, using the stair buttons. Starting at one end of the board, you’ll trace out triangles along one side of the 2x12, each one starting exactly where the last one ended. The result will look like a two-dimensional staircase drawn onto your board.
Using a saw, you’ll cut out each triangle to create your stringer board.
Cut one stair stringer and mark it as your template. Then use that stringer to trace and cut all the rest of your stair stringers so everything is uniform.
Use Steel Framing For Easier Stair Planning
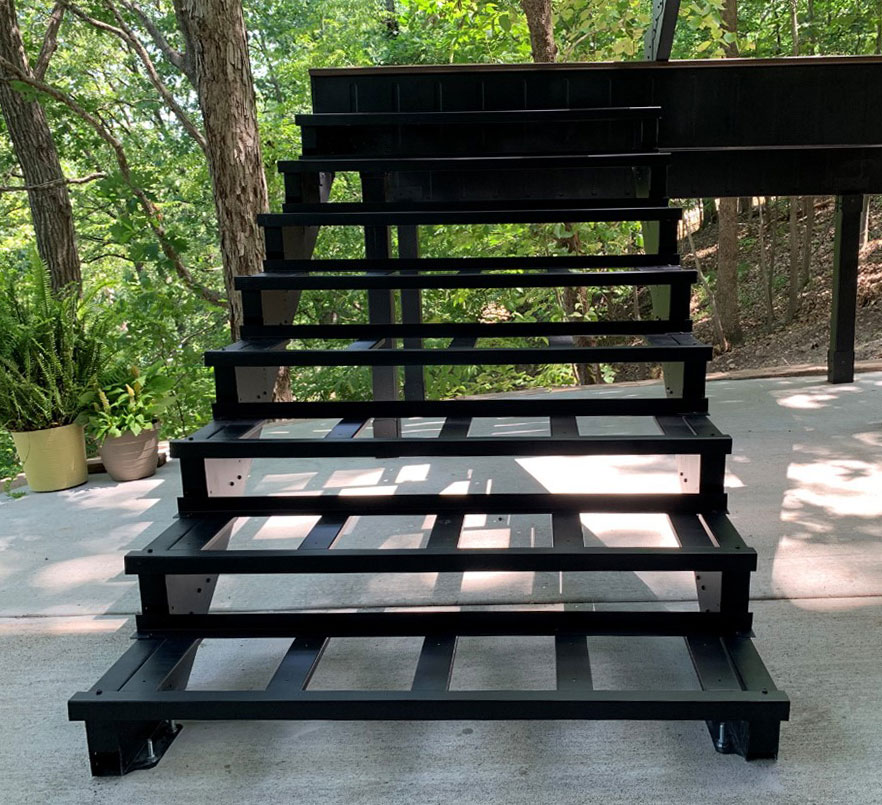
While wood has been the traditional material for deck stairs, there are modern alternatives that can make it easier to plan (and maintain) your deck stairs. You can use Fortress Evolution Steel Deck Framing to create the foundation of your deck stairs, even if the rest of your deck framing is made from traditioinal wood.
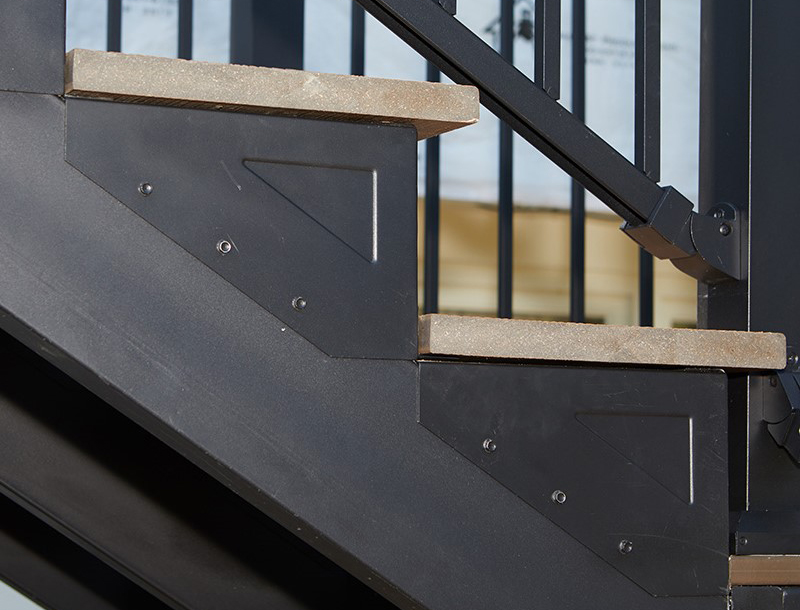
Instead of cutting a wood stair stringer, attach Steel Stair Brackets to a Steel Joist for a strong steel stair stringer, as shown above. Check out the video below to see how to create and attach steel stair stringers to your deck.
Shop SteelDecksDirect: Your stair-planning guide
Calculating stair stringers for a deck can be a tricky project - but with the right guidance, it’s attainable for any DIYer. We hope this guide helps you get started.
For safe stairs, don't forget stair lighting & handrails!
Measuring and creating consistent stair stringers is a huge step in keeping your deck guests safe. But don't stop there - as you're planning your deck stairs, don't forget to plan for lighting!
Fortunately, step and stair lights are easy to install and maintain. And we've got options to fit any deck setup!
_landscape.jpg)
You can also plan to install a handrail along the railing on your stairs. You can browse our metal handrail options below:
