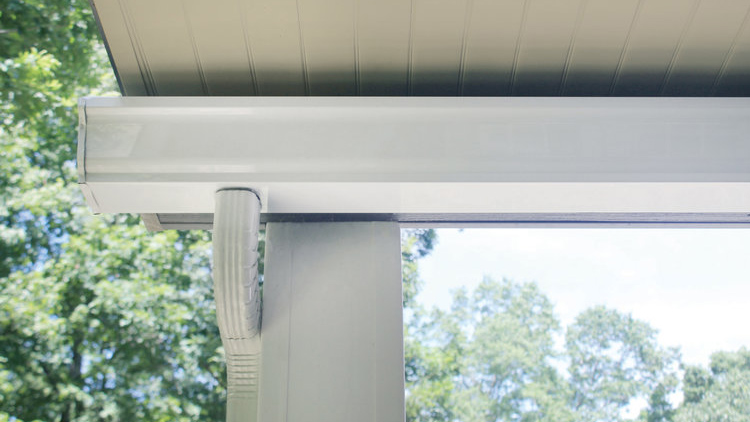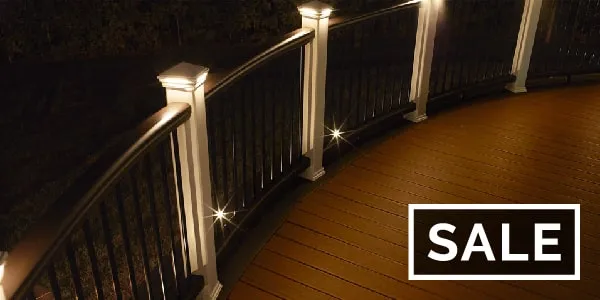Introducing the UpSide Deck Ceiling Calculator
Do you want to double the space you have to enjoy the Great Outdoors?
An underdeck ceiling can do just that, transforming the space under your deck into a dry, finished outdoor living room, complete with polished ceiling panels that look amazing and funnel rainwater away.
Underdecking is one of the fastest-growing deck upgrades across the country, and our experienced deck planners have seen an explosion in homeowners wanting to add it to their decks, balconies, porches and patios. That's why we're introducing the UpSide Deck Ceiling Calculator: the easiest way to calculate what materials you need for a complete underdeck ceiling.
Try UpSide Calculator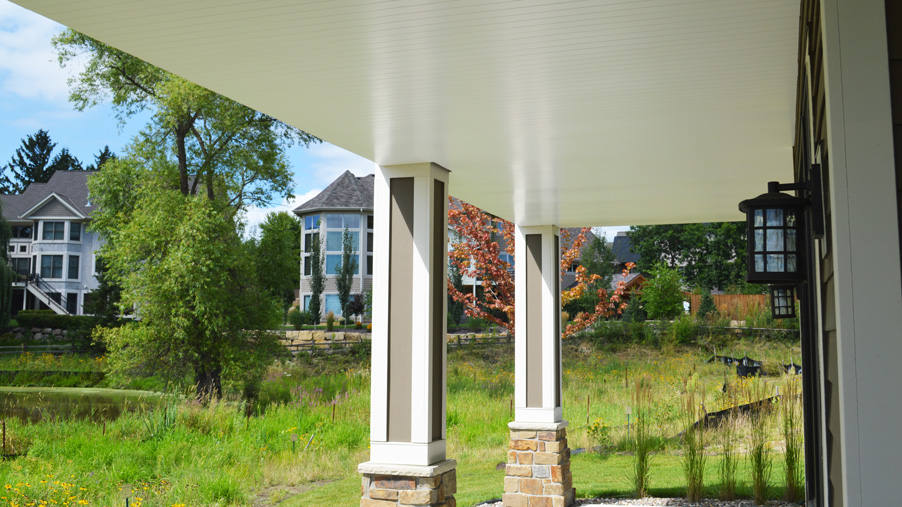
Table of Contents
- How To Easily Calculate Your UpSide Deck Ceiling Materials
- How To Use The Calculator
- Get More Planning Help
- Why Choose UpSide Deck Ceiling
How to Easily Calculate Your UpSide Deck Ceiling Materials
The UpSide Deck Ceiling Calculator makes it easy to itemize all the materials you'd need to add a smooth, polished underdeck ceiling to your space so you can get an easy ballpark cost estimate.
The calculator is designed specifically for the UpSide Deck Ceiling system by ColorGuard, one of our favorite underdeck drainage systems.
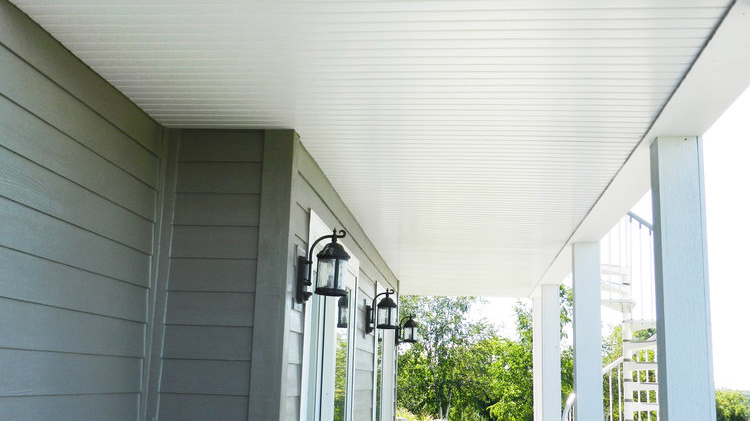
UpSide deck ceiling is easy to install and maintain, and comes in a sleek beadboard look that perfectly fits with the totally on-trend modern farmhouse decor style. Here's how to calculate what an UpSide underdeck project would look like based on the measurements of your deck.
How to Use the UpSide Deck Ceiling Calculator
The UpSide Calculator is very straightforward - it takes the dimensions of your deck and quickly calculates how much of each UpSide component you'll need, from Quick Install Tracks to Channels to Glide Clips.
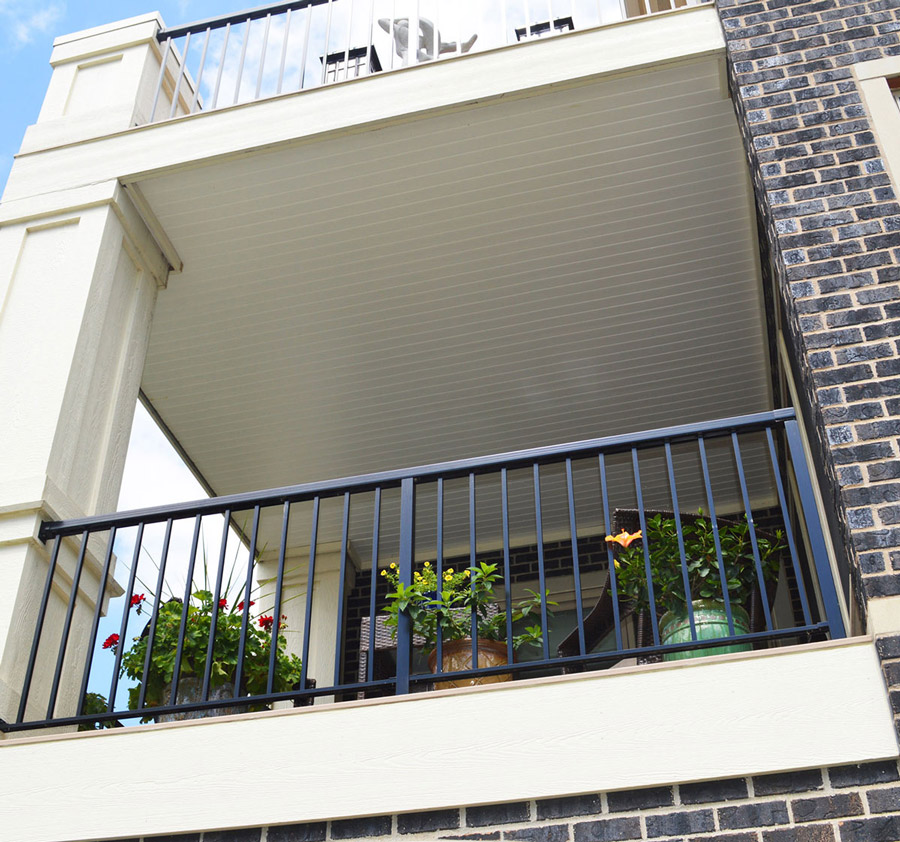
Step 1: Enter Your Deck Dimensions
Step 1 is measuring the footprint of your deck. If your space is a fairly straightforward square or rectangle like the deck above, it's as easy as measuring each dimension and multiplying length times width to give you the area.
Not all decks are perfect geometric shapes, though. Fortunately, you can still easily ballpark your surface area by dividing your deck into different areas that are roughly square or rectangular in shape, like the diagram below. You can take length x width for each individual area, then add them together for your total area.
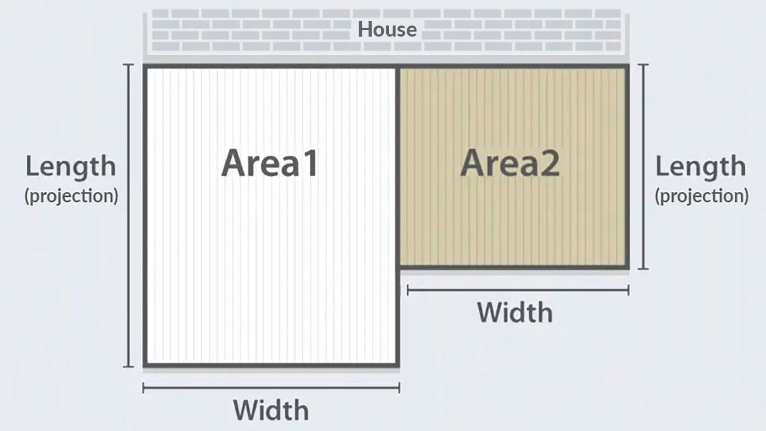
Your calculation doesn't have to be exact. If you've got an oddly-shaped area, just make sure to err on the side of overestimating your area so you get enough pieces to complete your project. If you want a more trained estimate for a uniquely-shaped deck, give us a call at 1-888-824-5316 and one of our experienced project planners will help create a shopping list for you.
Step 2: Get Your Supply List
Once you've entered your dimensions, the calculator will create a complete supply list with every part and piece you need to finish your project, complete with quantities for each part.
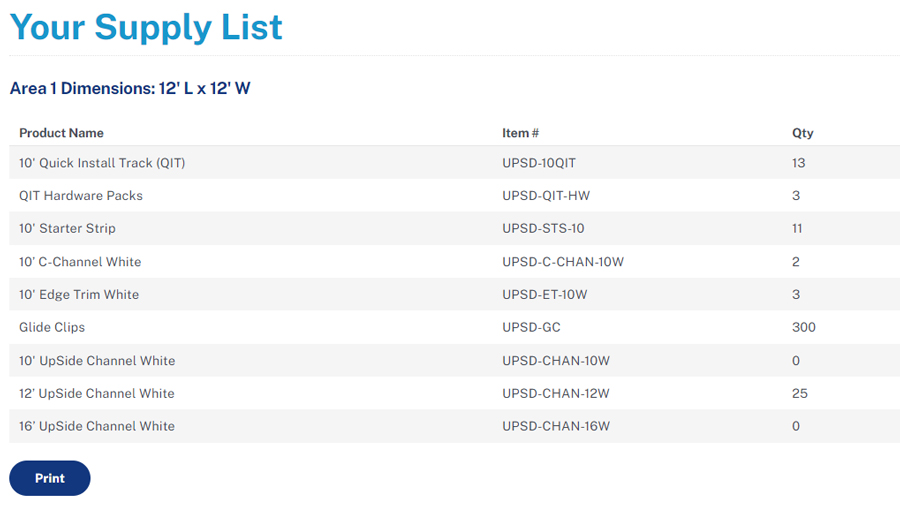
You can instantly print your supply list or email it to yourself, your contractor, or anyone else helping plan your project.
Get More Planning Help
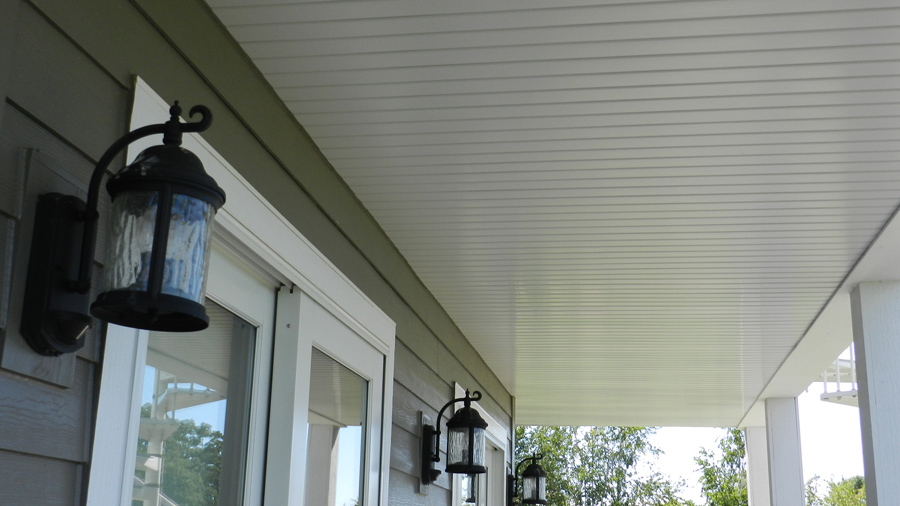
Once you have your supply list, you can price it out via the DecksDirect website: just check out our UpSide Deck Ceiling category.
We also staff a team of experienced project planners who can get you an up-to-date estimate based on the supply list you created. Call us at 1-888-824-5316 and we'll get you a complete estimate including tax, shipping, and estimated delivery date.
Shop UpSideWhy Choose UpSide Deck Ceiling
Here are four reasons why UpSide Deck Ceiling is a great addition to an outdoor living space:
It Doubles Your Deck Space
No matter the size or footprint of your deck, the deck surface only represents half of the usable space you have. If you finish the space beneath your deck and funnel rainwater away using UpSide, you can instantly double the outdoor space you have to enjoy.
The space under your deck can make an amazing open-air porch or patio. You can even choose to add decorative columns or screen in your space to create an entire living room outdoors.

It Creates a Beautiful, Polished Ceiling for an Outdoor Living Room
Underdecking isn't just practical - it's also aesthetically pleasing. The surface of UpSide Deck Ceiling is sleek and polished, covering unsightly joists and beams with a complete, finished look.
The great thing about UpSide is that it's panels are styled to look like on-trend beadboard. If you use any modern farmhouse or craftsman elements in your interior decor, UpSide Channels will perfectly extend that style to your new outdoor living room.
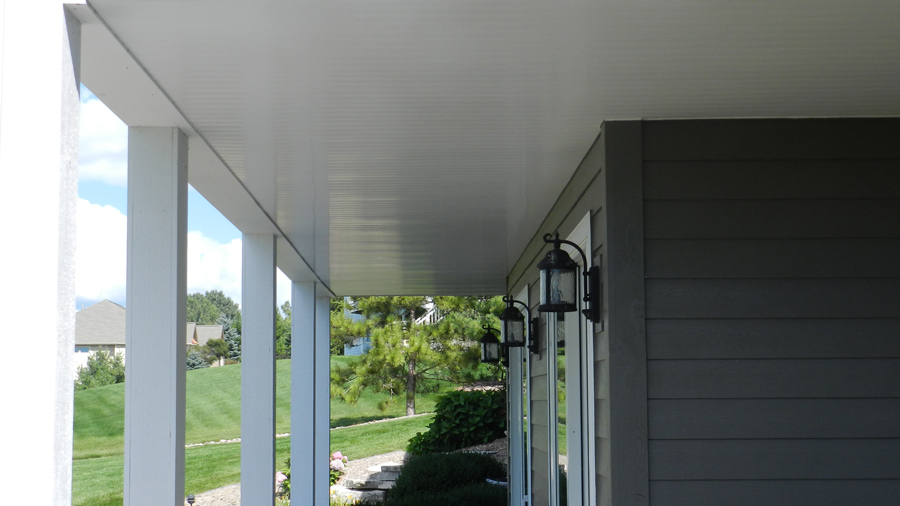
It's Easy to Install
UpSide is designed for easy installation, whether you're a professional, a veteran of home projects, or a rookie to the project space. In fact, for most typical home decks, you can install UpSide in a single weekend.
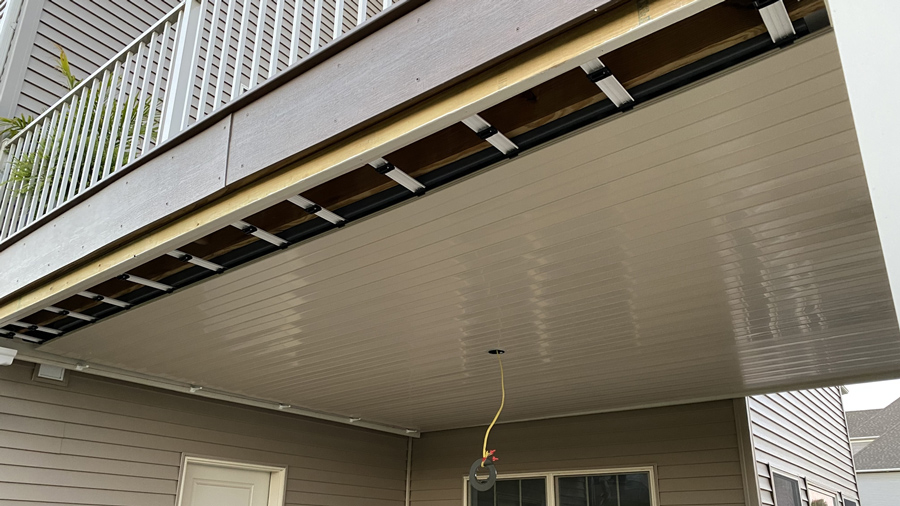
To learn more about how the installation process works, check out our guide: How To Install UpSide Deck Ceiling.
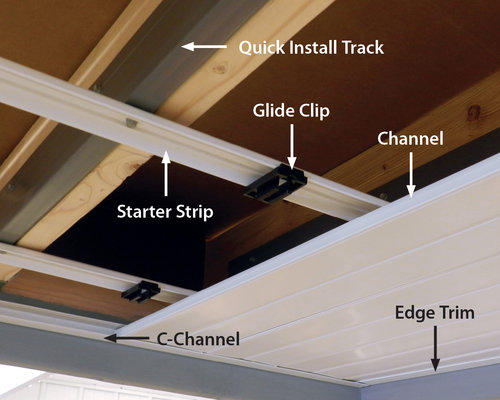
It Protects Your Home and Deck by Draining Water Away
UpSide will enhance your enjoyment of the outdoors, but it will also save you time, energy and money in deck maintenance. That's because underdecking provides valuable protection for your deck's framing by funneling rainwater out and away from your home.
UpSide Deck Ceiling funnels water out into the gutter system of your choice - you can see one example below. Directing rainwater away from your home not only protects your deck framing from rot, it can also keep water from pooling near your home and damaging your siding.
